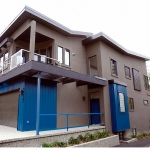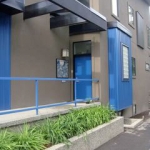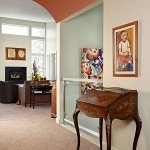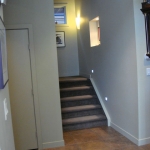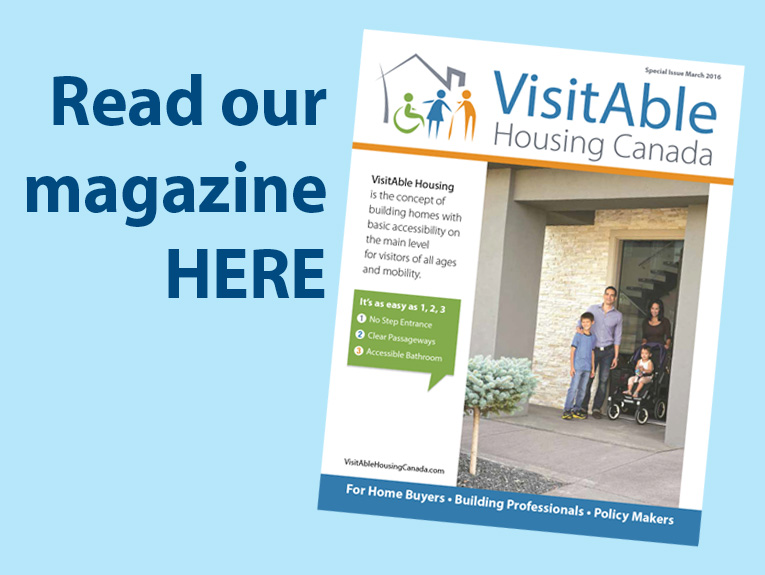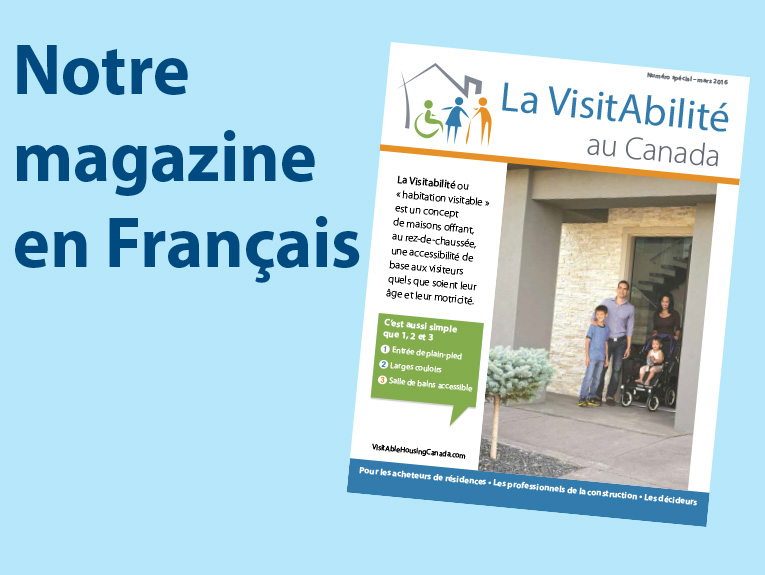Single Family Detached Home: Honourable Mention
Project Name: Faid Home
Peter and Alison Faid
Ron Wickman, Architect
- Photo courtesy of Peter Faid
- Photo courtesy of Peter Faid
- Photo courtesy of Peter Faid
- Photo courtesy of Peter Faid
- Photo courtesy of Peter Faid
Built in 2007-08, the Faid Home incorporated the principles of visitability into its design from the beginning. Intended as an ‘aging
in place’ home, it was featured in the Alberta Ballet House Tour, when over 1000 people toured the home and saw the benefits
of making a home visitable.
The owner’s appreciation of the importance of universal design emerged from a moment of pure synchronicity. As a consultant, Peter had been contracted by the City of Edmonton to undertake a study on Aging in Place, and what the city might do within its mandate to encourage the development of livable communities where older citizens would have a suitable level of independence as well as opportunities to participate fully in the life of their neighbourhoods.
At the very same time Peter and his wife were starting to consider that as ‘empty nesters’ they should begin the process of downsizing to a bungalow. While the large number of stairs in their present house was not a bother, they knew that the time would come when they would become a burden. One thing they were both sure of was that they wanted to continue to live in Edmonton, preferably in the same neighbourhood where they had already lived for twenty-five years. When a small lot (33 feet by 140 feet) came on the market just three doors from their home they made an offer to purchase it.
Their first focus on universal design in the planning of their new home was on accessibility. Peter and Alison learned that in keeping with the principles of ‘visitability’ there needed to have no stairs at the entrance and minimal thresholds for all other exterior doors, including entry from the garage into the house. It was specified in the plans that all doors should be 36 inches wide, with lever handles for opening, and all hallways should be at a minimum 42 inches wide. Their commitment to accessibility insured that there would be at least five feet of maneuvering space in all entranceways and in front of the elevator door so that wheelchairs (or strollers!) could be easily accommodated. Again in step with ‘visitability’ they made sure that there would be a wheelchair accessible bathroom on the main floor, with a three feet by four feet available space in front of the higher, low flush, toilet.
‘Adaptability’ was another important guiding principle in the design of their new home. Peter and Alison chose to include a small walk-out apartment in the basement, with its own bathroom, small kitchen, bedroom and living room, which would serve as a television room and as a guest room but could be adapted as a suite for a live-in caregiver, should this become necessary.
Through their research Peter & Alison learned about the importance of incorporating a high use of natural light and specific task lighting for aging eyes; they came to appreciate the value of including low-pile carpet, glare-free floors surface and trim and flush
transitions between floor surfaces. They insisted upon including anti-scald devices on all taps and showers, easy to use handles and
drawer pulls, crank-operated casement windows and large plates for light switches. They saw the benefit of having most of the windows come to within 18 inches of the floor so that it is easy to appreciate the outside view from a wheelchair without having to stretch to be able to see. Peter and Alison have subsequently noticed that young children love being able to stand at the windows and see out with no difficulty at all. A wonderful example of the benefits of universal design.

