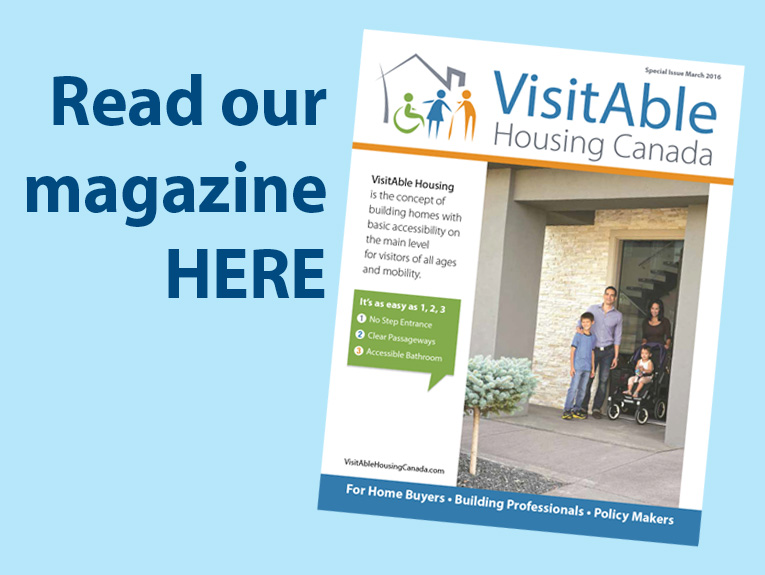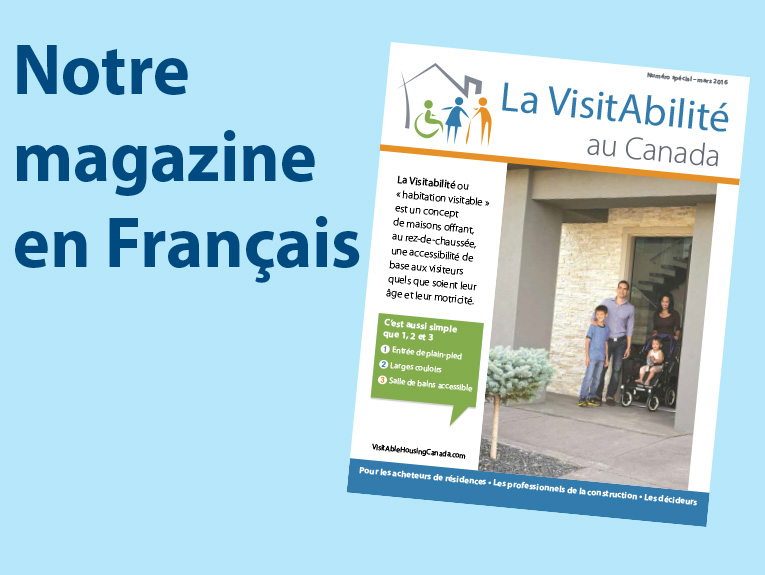Concept
“VisitAble Housing” or “VisitAbility” is the concept of designing and building homes with basic accessibility. VisitAble homes provide easy access on the main level for everyone. VisitAble housing offers a convenient home for residents and a welcoming environment for visitors in all ages and mobility.
Three VisitAbility Features
VisitAble homes have three basic accessibility features:
- No-step entrance (at the front, back or side of the house )
- Wider doorways and clear passage on the main floor
- A main floor bathroom (or powder room) that can be accessed by visitors who use mobility devices
VisitAbility does not mean fully accessible or universal design. It does not apply to the upper floors or basement.
Background
Houses are often built without any consideration of end users with mobility issues such as those with a disability or the aging. People have differing needs and requirements with regards to housing. The needs of people change throughout their time living in a house. Some of these changes may be associated with pregnancy, small children, illness, aging or disability. Also, a house usually serves many occupants throughout its lifetime. Poor housing design affects not only the first people who live in the house, but all people who dwell in the house throughout the life of the building. User-friendly housing needs to accommodate the differing needs and requirements of all residents. Although VisitAble housing was first introduced in consideration of people with physical disabilities, the concept is now widely accepted as a desirable home design for a wide range of residents.
VisitAbility History
In North America, Eleanor Smith and a group of advocates for people with disabilities introduced the concept of VisitAbility. In 1986, Eleanor Smith and her colleagues launched an initiative called “Concrete Change”. The initiative was intended to make a new community in Atlanta, which was to be developed by ‘Habitat for Humanity’, inclusive for people with physical disabilities. They realized that although some of the houses in the community were planned to be accessible for residents with physical disabilities, these people would not be able to visit their neighbours in the community due to stairs at the entrance and inaccessibility of bathrooms. Concrete Change suggested that Habitat for Humanity apply a set of basic accessibility features in every home in the housing project. Eleanor Smith and her colleagues learned that the term ‘Visit-ability’ was used in England for a similar concept and later adopted the term for those basic accessibility features that they promoted.
Advantages
VisitAble housing offers a number of benefits. They are:
- Easy access to the house and convenience in the house
- Aging in place
- Reduced risks of fall or injuries at home
- Convenience for everyone: people with mobility issues, those with young children in strollers, those carrying large or heavy items, furniture, or equipment
- Reduced costs for home renovations at a time of mobility changes
- Aesthetic appeal
Related Facts
- Most houses in Canada are built with environmental barriers which cause inconvenience or limit accessibility for homebuyers and visitors.
- In Canada, older adults aged 65 or older could account for more than one-fifth of the population as soon as 2026 and could exceed one-quarter of the population by 2056.
- Over 50% of falls that older adults suffer occur in their own home.
- The vast majority of adults aged 55 or older (89%) want to age in in their own home.
- Seniors are less likely to move to an institution or care home when their homes are equipped with some accessibility features.
- Stairs are the leading cause of serious falls among community-living elderly, accounting for about one-third of all fatal falls.
Costs
- When VisitAbility features are planned at the outset, additional costs are minimal.
- Additional costs for VisitAbility features vary from negligible amounts to several thousand dollars.
- Factors that affect the cost of building a VisitAble home are:
- Topography – land development for no-step entrance
- Basement plan (e.g., window wells, depth of basement, foundation walls)
- Floor plan
- Variations in prices between builders
- Local market conditions



