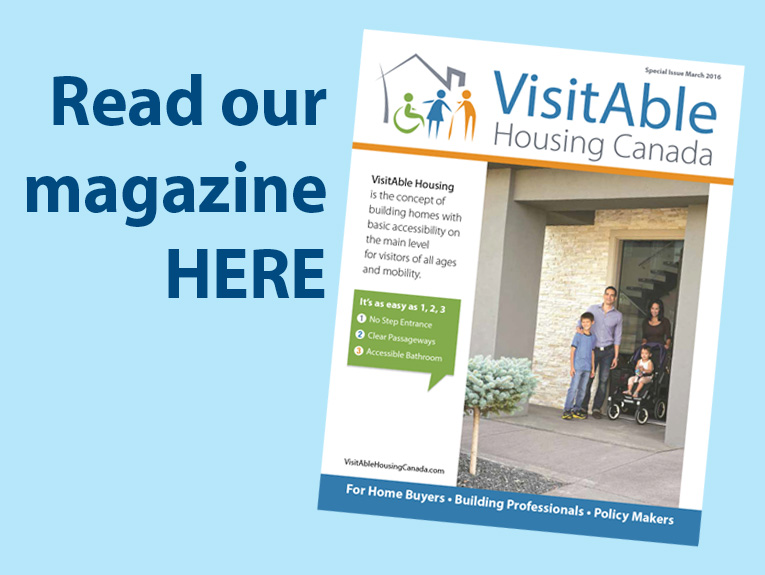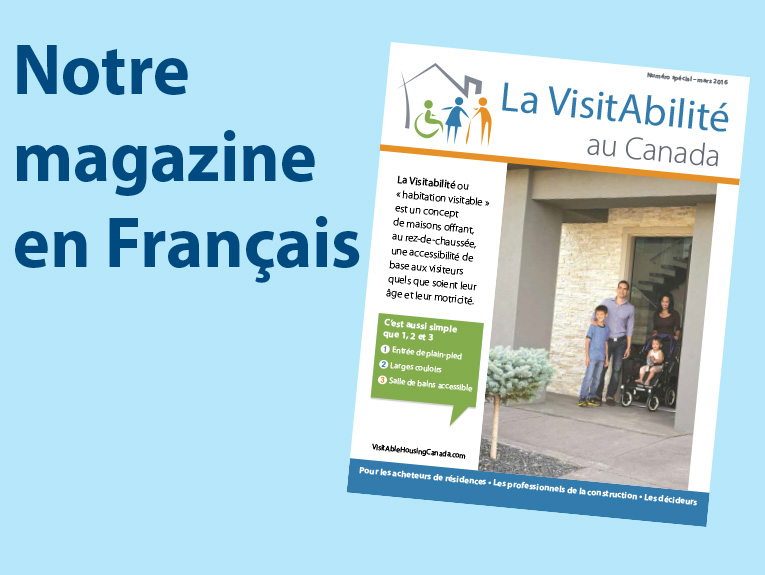Housing professionals may have questions as they first start to build or sell VisitAble housing. After the initial learning curve, most professionals find working with VisitAble houses becomes another normal part of their business.
For a builder, this may be about learning new ways to grade a lot for a no-step entrance into the house. Builders might also learn to communicate to clients why they recommend certain design decisions. For example, a builder or renovator can explain to clients why a practical bathroom renovation can allow clients to swap a towel bar for a grab bar if necessary later.
Real estate agents can recognize what demographics of home buyers might be interested in a VisitAble home, and explain the benefits to everyone. As well, home buyers may want more details about how a VisitAble house is constructed, including how the building lot is prepared.
For older home buyers, the wish to stay at home as they age can make VisitAble houses a practical and attractive choice. As Canada’s population ages, VisitAble homes present another smart opportunity to meet the needs of clients.
For examples of VisitAble home floor plans, provided by various builders, please click HERE
The following additional information may be of interest to housing professionals:
CCDS – Fact Sheet – Costs of VisitAble Housing
CCDS – VisitAbility Measurements Guidelines
CCDS – Case Study on Bridgwater Neighbourhood
Concrete Change – Visitable Housing
Jonathan White – Building VisitAble Homes
K-W TF – Accessibility Design Spectrum Guide 2015
Ottawa TF – Accessibility Design Standards
PARA – VisitAble Housing Cost Estimate Summary 2007



