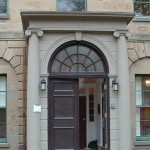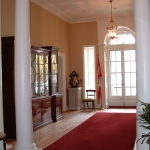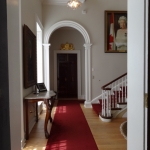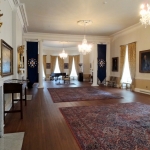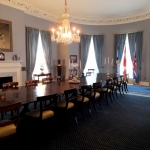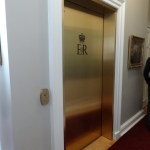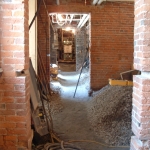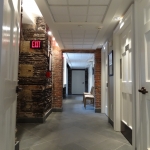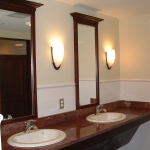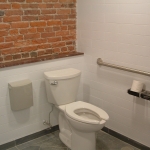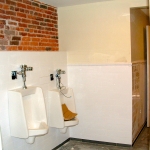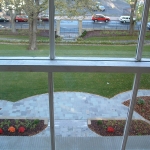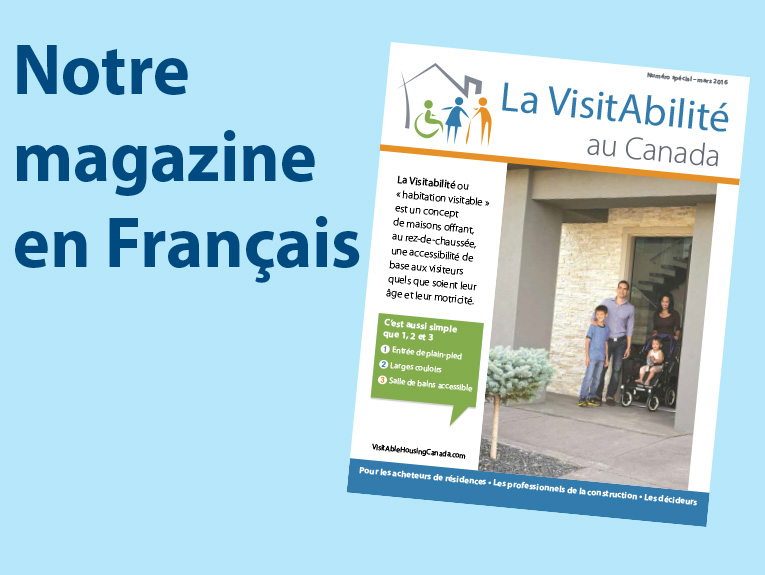Special Recognition Award – Heritage Project
Project Name: Government House Rehabilitation
Terrence Smith-Lamothe, Architect
L. Paul Hébert Architects
Cynthia M. Street, Architect
Dr. Christopher McCreery
Ron Jeppesen Project Manager
Tanya Whynacht, Site Inspector
- Photo courtesy of Cynthia M. Street
- Photo courtesy of Cynthia M. Street
- Photo courtesy of Cynthia M. Street
- Photo courtesy of Cynthia M. Street
- Photo courtesy of Cynthia M. Street
- Photo courtesy of Cynthia M. Street
- Photo courtesy of Cynthia M. Street
- Photo courtesy of Cynthia M. Street
- Photo courtesy of Cynthia M. Street
- Photo courtesy of Cynthia M. Street
- Photo courtesy of Cynthia M. Street
- Photo courtesy of Cynthia M. Street
- Photo courtesy of Cynthia M. Street
- Photo courtesy of Cynthia M. Street
Government House, home to the Nova Scotia Lieutenant Governor is a highly visited residence. Until the renovation, the house was not universally accessible. The 3-year renovation included installation of an elevator, accessible washrooms and paths of travel. The renovations make a strong public statement about visitability and inclusivity in Halifax.
UNIQUE ISSUES
- The residence is the venue for numerous public awards and celebratory events (such as the New Year’s Levee and the Summer Garden Party).
- Wheelchair access in this major building was limited to the ground floor. As Government House was a heritage building, attention needed to be given to character-defining features so that they were not inadvertently removed or irreversibly altered. Yet the building was to be rendered as universally accessible as possible.
- An elevator to provide accessibility to all floors was needed, but the existing plan and heritage structure did not lend itself easily to introducing an elevator. Space was tight in the attic and the only feasible location would displace an existing servery, washrooms, and a Maid’s Room. A high water table was problematic.
- Over 100 years of “rising damp” threatened the health of occupants and building. Underground and under-building drainage was blocked and needed to be redirected
- There were no public washrooms and no barrier-free toilets in the house.
- There were very few locations where a sanitary sewer pipe or ventilation shaft could run.
ADDRESSING THE ISSUES
- The 2006-2009 renovation and rehabilitation project brought wiring and plumbing up to building code standards, replaced or refurbished windows, doors and floors, and made the four working floors of Government House accessible … and visitable.
- A new elevator was installed. The elevator pit dropped below the water table and had to be waterproofed. The elevator shaft was structurally reinforced to be able to stand alone. The cab was fitted with slip-proof flooring and accessible controls. Access to all 4 floors was enabled.
- New public washrooms were constructed in the now-accessible basement; there was no possible space on the main level. Washroom doors, vanities, mirrors, fixtures, stalls, door handles, and accessories were designed for universal access.
- Accessible paths of travel. New concrete pavers in the landscaping gave access to the back garden and patio. Inside the house, heritage knobs on the heavy main floor doors were preserved, but magnetic hold-open devices were installed for unimpeded wheelchair navigation. The basement was completely gutted and redesigned with wheelchair friendly corridors and doors equipped with lever handles or power operators.
- Recessed cove lighting in the basement corridor walls provided flattering illumination and good visibility of signage and art work, while eliminating direct glare.
IMPACT OF PROJECT
- Extensive use of new building materials produced in Nova Scotia supported the local economy while reinforcing the symbolic nature of Government House as a provincial icon.
- The character-defining features of the building were maintained, respecting historical colour schemes and interior design, within a project managed to be completed on time and on budget.
- The Lieutenant Governor, who moved back in on schedule, November 2009, commented that she was very pleased. Shortly thereafter, the house was prepared for the Queen’s Royal Visit.
- Award ceremonies, Doors Open Halifax, and the annual Garden Party are among the many events hosted at Government House that are now truly accessible to all visitors.

