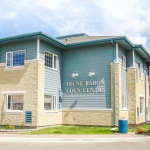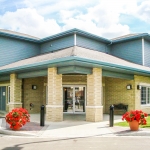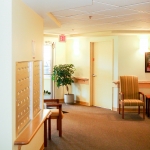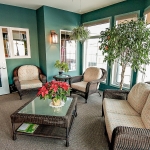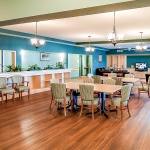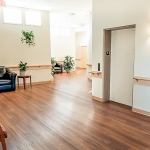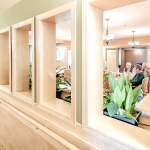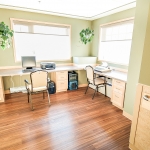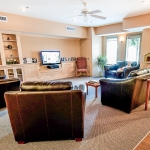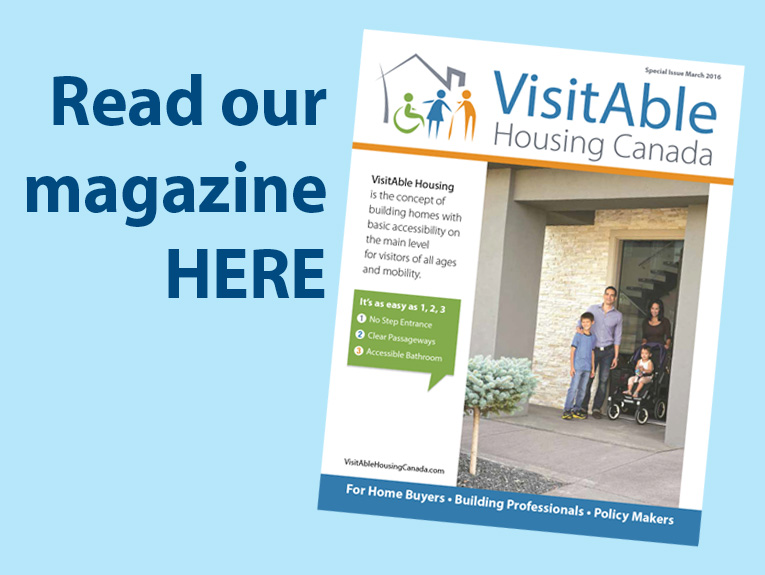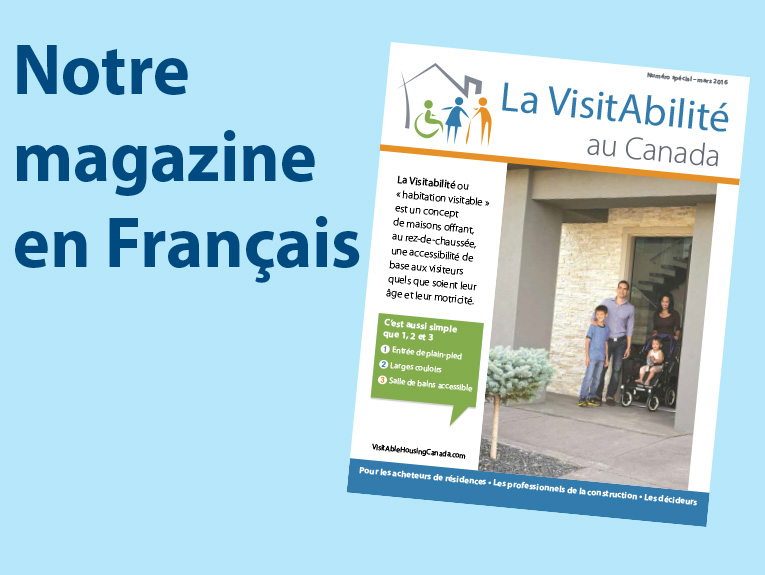Multi-Family Unit Development: Honourable Mention
Project Name: Irene Baron Eden Centre
Robert Wrublowsky and Robert Ferraro – MMP Architects Inc.
- Photo courtesy of Robert Wrublowsky
- Photo courtesy of Robert Wrublowsky
- Photo courtesy of Robert Wrublowsky
- Photo courtesy of Robert Wrublowsky
- Photo courtesy of Robert Wrublowsky
- Photo courtesy of Robert Wrublowsky
- Photo courtesy of Robert Wrublowsky
- Photo courtesy of Robert Wrublowsky
- Photo courtesy of Robert Wrublowsky
Irene Baron Eden Centre is a housing project that perfectly exemplifies the three VisitAbility features. In addition, each space in the Centre from the common areas, to the resident’s rooms, as well as their private washrooms, are all accessible to those with mobility issues.
Completed in 2008, this Supportive Housing project was designed and built for the River East Personal Care Home to provide another level of care for people in Winnipeg. The stand-alone 45,700sf facility provides 48 suites, each of which is approximately 480sf. The amenity spaces include a full commercial-style kitchen, multi-purpose rooms, dining area, living area and library in each of the four wings. Irene Baron Eden Centre has been described as a flag ship model for supportive housing by Winnipeg Regional Health Authority and far ahead of its time.
Irene Baron Eden Centre was the first prototype of its kind to truly integrate a senior’s residential facility with personal care home life safety standards. This housing project has been toured by countless groups who are aiming to build a seniors complex that targets a seniors population that require a higher level of care than typically seen in 55 plus residences, but not quite the institution that a personal care home B2 Occupancy provides. This true “supportive housing project” has led the way to other centres to include the necessary life safety upgrades such as smoke control, wander guard, widened corridors, and enhanced exiting facilities into a design model.
The design creates smaller communities of residents (typically 8-12) that share common living, reading, hobby and eating areas. The smaller groups are under the control of a single care giver (no nursing stations) who programs all activities from a small kitchen set up with administration capabilities centered in a lively family living room. Suite sizes are 480sf, about twice that of personal care homes, and provide a fully wheel chair accessible bathroom including a shower. A small living room and kitchenette complete the suite with apartment like amenities.
Irene Baron Eden Centre is a perfect example of a VisitAble space. The entrance of the housing centre does not have a step, and also features widened doors and a motion-censored door opening system. In addition, there are two publicly accessible washrooms within a short distance of the front door, as well as washrooms within each suite that visitors with mobility issues can use with ease. This user-friendly centre easily accommodates the differing needs and requirements of all residents and visitors.

