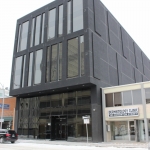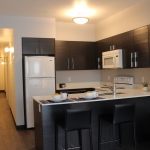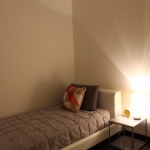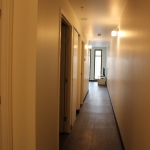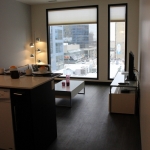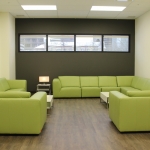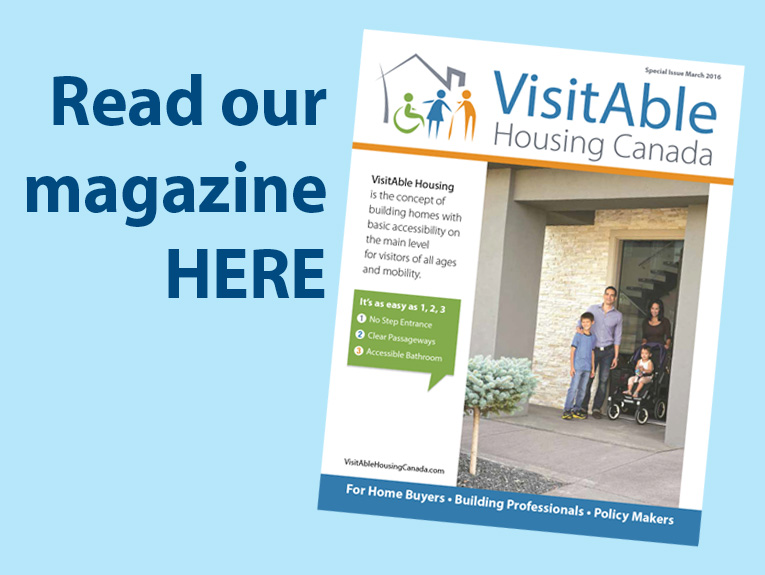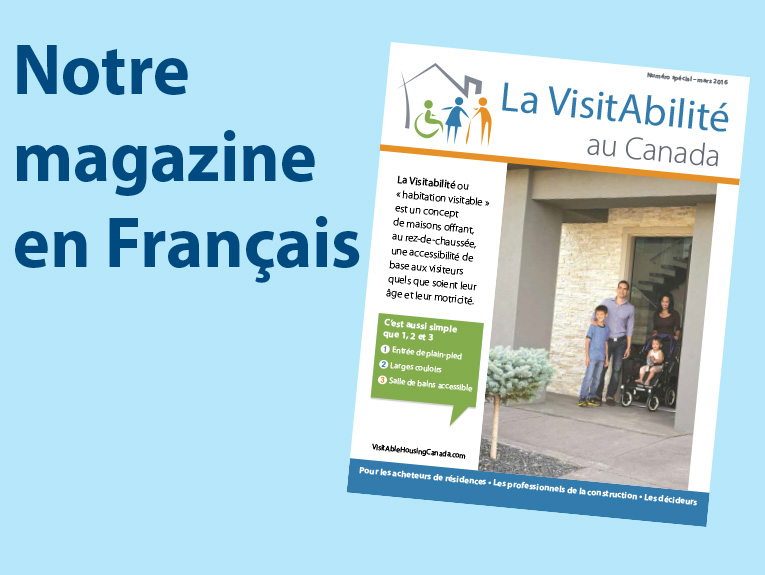Multi-Family Unit Development: Honourable Mention
Project Name: Marie Rose Place
Hijab Mitra, Samra Musba, Artur Vila Canal, Shayon Mitra – Mistecture Architecture and Interiors Inc.
- Photo courtesy of Hijab Mitra
- Photo courtesy of Hijab Mitra
- Photo courtesy of Hijab Mitra
- Photo courtesy of Hijab Mitra
- Photo courtesy of Hijab Mitra
- Photo courtesy of Hijab Mitra
Marie Rose Place is a fully furnished six storey building with 40 units and common spaces such as conference rooms, offices, and canteen. It is an additional building to an existing transitional housing for single immigrant women at risk. The unique process of design development worked to incorporate the particular needs of women originating from 17 different countries into a cohesive programme to meet the needs of the diverse occupants. Not only affordability but also comfort and image – such as visiability – was a key element through the design process. As the building located in the heart of downtown Winnipeg important intent was to fit into the neighbourhood and raise quality of it. An Integrated Design Process (IDP) was used by the architect team to create authentic opportunities for input and community buy-in throughout the entire process. With an eye on the future this building is a functional and innovative facility that will and can meet the immediate needs of today, while accommodating the needs long into the future. This unique infill development employed for the first time ever in Manitoba the use of pre-finished offsite, prefabricated steel and concrete floor and wall systems.

