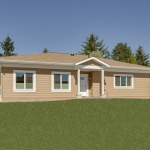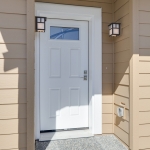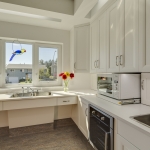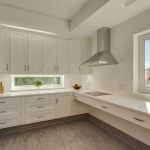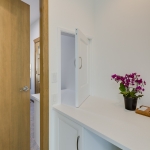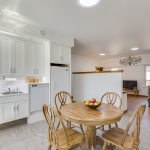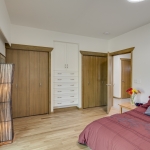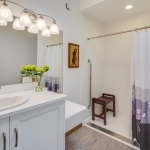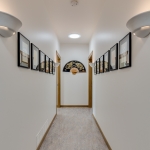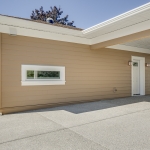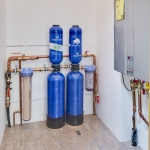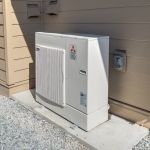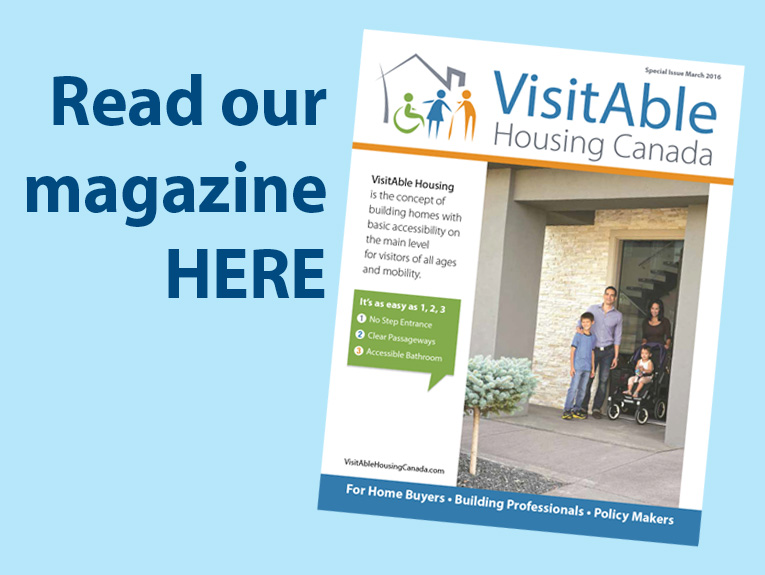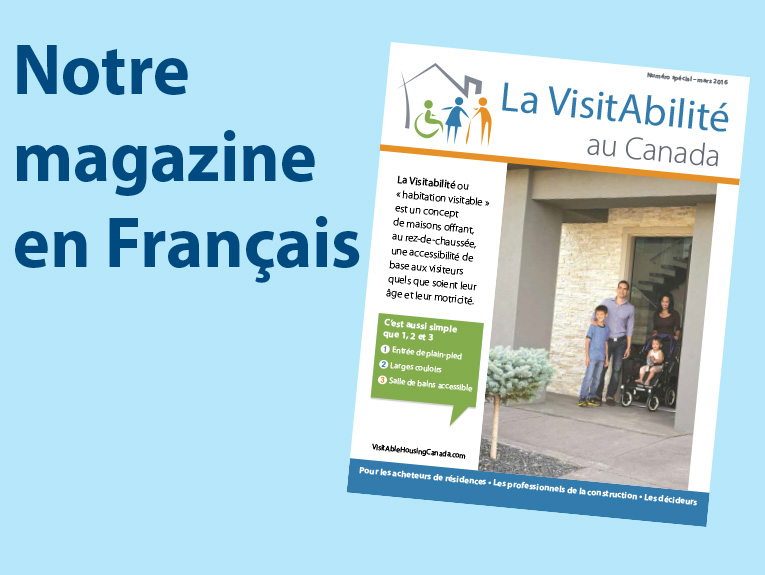First Prize – Single-Family Detached Home
Project Name: Platinum Living
Larry Clay, Clay Construction
Richard Kadulski, Richard Kadulski Architect
Caleb Clay, Clay Construction
- Photo courtesy of Clay Construction
- Photo courtesy of Clay Construction
- Photo courtesy of Clay Construction
- Photo courtesy of Clay Construction
- Photo courtesy of Clay Construction
- Photo courtesy of Clay Construction
- Photo courtesy of Clay Construction
- Photo courtesy of Clay Construction
- Photo courtesy of Clay Construction
- Photo courtesy of Clay Construction
- Photo courtesy of Clay Construction
- Photo courtesy of Clay Construction
Overview
- Air-quality is paramount, critical analysis of building process and all materials
- Unique challenges called for innovative solutions within a tight budget!
- Smaller home with simple design, matches neighbourhood character and green principle.
Features
Renewable Energy
- Integration of renewable energy source
- Mitsubishi Commercial Heat-pump provides all heating and cooling, no secondary heat system required, quietest on market
- Eneready HRV with special carbon filtration, has posh controls which eliminates need for bath fans
- Natural light is maximized with 9-Solar tubes, extensive windows and French doors
Energy Conservation
- Promotion of energy conservation by utilizing individual metering for natural gas, hydronic heating, electricity, water
- Whole-house water filtration and non-saline softener
- Low-flow, dual flush toilets, low-flow showerheads
- Natural gas water heater
High-efficiency Appliances and Lighting
Inclusion of high-efficiency appliances to promote conservation of energy, such as:
- Natural gas space heating equipment, high efficiency
- Electrical appliances are highest tier Energy Star-rated
- Installation of high-efficiency lighting (hard-wired LED or CFL)
- AEG Cooktop (induction) with touch controls
- Venma hood fan 600 CFM
- Fagor wall oven 24” single-side opening
- Blomberg dishwasher built-in Estar
- HVAC Considerations
- Reduce HVAC energy requirements through passive design using the building elements (incl. architectural, structural, envelope and passive mechanical) to minimize energy consumption and improve thermal comfort.
- Smaller home with simple design that matches neighbourhood-character and green principle
- High-efficiency triple-glazed fibreglass-windows
- Poly under footings/slab
- ICF foundation
- Exterior rigid insulation R10 above grade R60 in attic
- Exterior air barrier and ADA and paint on vapor retarder.
- Advanced Smart framing
Additional Energy-Efficient Features such as:
- Waste reduction, recycling, reuse and efficient use of materials
- Water conservation, storm water protection/management and situation control
- Reducing negative impact of building sites to benefit both workers and nearby residents (noise, dust, etc)
- Natural features and/or development of public areas to enhance outdoor living
- Minimize energy in construction and use, and/or use of alternative energy sources
- Setting and meeting performance targets (Built Green BC, R-2000 Standard, EnerGuide Rating 80 or higher or LEED-qualified high-energy efficiency)
- Energuide 94
- R2000 certification
- BuiltGreen Platinum
- Built to be chlorine-free, including chlorine off-gassing PVC
- Water supply all copper-piping, no pex
- MSDS sheets provided for every product to ensure no toxic-chemicals
- Non-formaldehyde un-dyed fibreglass insulation used
- Air-Renew drywall (VOC-absorbing drywall) in master-bedroom
- Inert-solid surface materials
- Floors, countertops, shower are anti-fungal, anti-bacterial
- No MDF, particle board
- Water-based natural stain on wood-trim
- Hardwood floors are wire-brushed, oiled.
- Non-toxic silicone, glues, adhesives (WHMIS, OSHA standards consulted for each product)
- Low-VOC/low-toxins paints
- 30-day off-gassing (exceeds LEED standard – 48 hours)
- All building materials meet Green Guard Gold and CARB P2 standards.
- Aluminum soffits, cementitious siding – no vinyl
- White walls, ceiling and cabinets for visual contrast to flooring,
- edges – plus all lighting non-glare
- Separated and disposed of material using a specialized company
Design: Innovative, functional, creative and aesthetically appealing
design.
- Homeowner has life-threatening multiple chemical sensitivities compromising her immune-system
- Air-quality is paramount, every aspect of building process, materials were considered
- Affordable choices proved challenging
- Fully wheelchair accessible, special attention to thresholds
- Attractive 12” off-set front door
- Convenient pass-through counter
- Meets SAFER requirements for barrier free
- ADA approved interiors
- Driveway and sidewalk meets ADA (American Disability Act) residential standards
- Most windows are wheelchair-height for egress and open like doors

