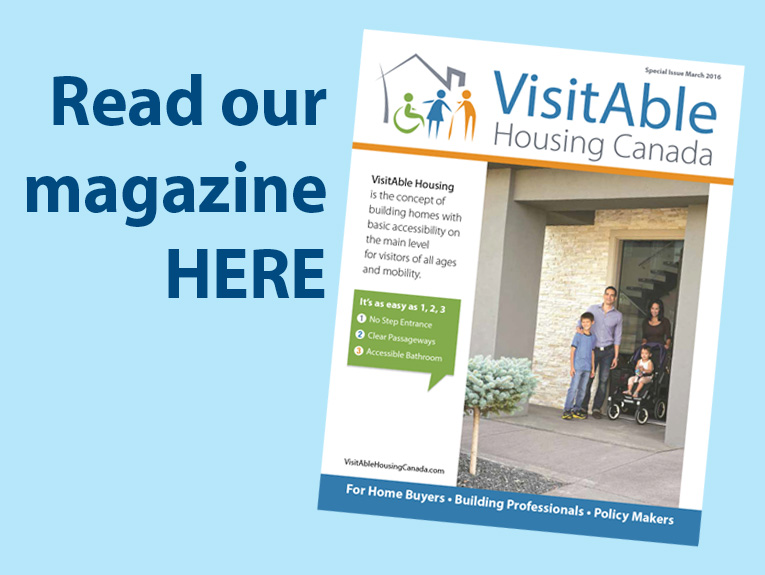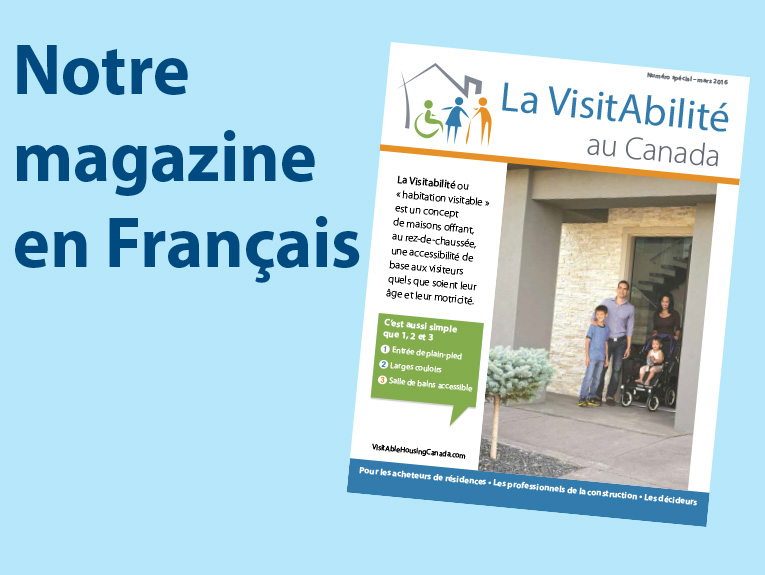Background Information for Entrants
VisitAble Housing is an innovative housing concept that is gaining recognition across Canada. The Canadian Centre on Disability Studies (CCDS) is launching the Awards of Excellence in VisitAble Housing to showcase exemplary designs and practices of VisitAble Housing in Canada. The information on this page can be downloaded in PDF format from the following link: Awards of Excellence in VisitAble Housing – Background Information.
Detailed information about the Awards is below. To proceed directly to the entry form, click on the following link: Entry Form
VisitAble Housing and Three VisitAbility Features
“VisitAble Housing” or “VisitAbility” is the concept of designing and building homes with basic accessibility. VisitAble homes provide easy access on the main level for everyone. VisitAble housing offers a convenient home for residents and a welcoming environment for all visitors.
VisitAble homes have three basic accessibility features:
- No-step entrance (at the front, back or side of the house)
- Wider doorways and clear passage on the main floor
- A main floor bathroom (or powder room) that can be accessed by visitors who use mobility devices
Purpose and Scope
The Awards are intended to highlight and celebrate excellence in VisitAble housing in Canada. The Awards are a one-time program and national in scope.
Deadline
All entries must be received by 11:59pm (Central Time, Manitoba), February 28, 2015.
Winners Recognition and Publicity
All winners and finalists will receive certificates. In addition, their projects will be widely publicized across Canada in the following ways:
- On the VisitAbility website (http://visitablehousingcanada.com), VisitAbility Facebook (https://www.facebook.com/visitablehousingcanada) and other publications of the VisitAbility Project (e.g., newsletter)
- We will disseminate information about the winning projects to industry magazines, websites, and/or newsletters across Canada.
Eligibility
Eligible housing projects must meet all of the following criteria:
- Have all three VisitAbility features incorporated.
- Have been built, renovated, developed, and/or created between January 1, 2005 and December 31, 2014.
- The project must be in Canada.
- Be in compliance with local building regulations at the time the project was built.
- Anyone (e.g., architects, builders, developers, owners, general citizens) may submit entries regardless of their direct involvement in the project. Those submitting entries must have permission from the owner at the time of submission.
- Multiple entries are acceptable.
Awards Categories
Submissions are welcome in the following four categories:
- Single Family Detached Home
- Townhouse – A townhouse development is defined as a multi-family housing project in which each unit has a separate entrance.
- Multi-Family High Rise Development (e.g., condos and apartments) – A multi-family high-rise development is defined as a project with one or more common entrances servicing all units.
- Residential Renovation/Remodelling
Each entry must be submitted under only one of these categories.
Adjudication Criteria
The adjudication will focus on the three Visitability features. The features will be adjudicated according to specific criteria including, but not limited to the following (in no particular order):
- Integration of VisitAbility features into the overall structure and site development
- Affordability
- Use of space
- Aesthetics
- Functionality
- Construction techniques (e.g. dealing with challenges related to site, weather, drainage)
- Innovation
- Creative usage of building products
Entry Fee
There is no cost to submit an entry for the Awards.
Jury
The Jury consists of industry professionals (e.g., architects, builders, designers, engineers, and realtors), accessibility consultants, and housing consumer representatives.
Additional Information
CCDS reserves the right to:
- Re-organize awards categories or re-categorize any entry at the judges’ discretion, if appropriate;
- Withdraw any entries if they do not meet the criteria or requirements described in this call; and
- Re-organize awards categories or re-categorize any entry at the jury’s discretion, if appropriate.
Winning projects may be invited to participate in a case study on VisitAble housing.
Winners may be asked for some additional project information or photos in different formats for publication opportunities.
Entry Submission Guide
Entry materials will include:
- A completed entry form (required).
- Photos (required, minimum of 5 photos and a maximum of 20 photos).
- Drawings (if available).
No other supporting materials will be considered.
Entry materials, except the form, must be anonymous. Do not include company names or logos on photos, drawings, or in project descriptions. Any photos, drawings or project descriptions that identify company names will not be judged.
Consent must be obtained by the current owner of the project, granting permission for the submission of the project to the Awards, and any subsequent publication of submitted materials for the purpose of promotion and education.
Winning Projects
The winners will be announced in May 2015.



