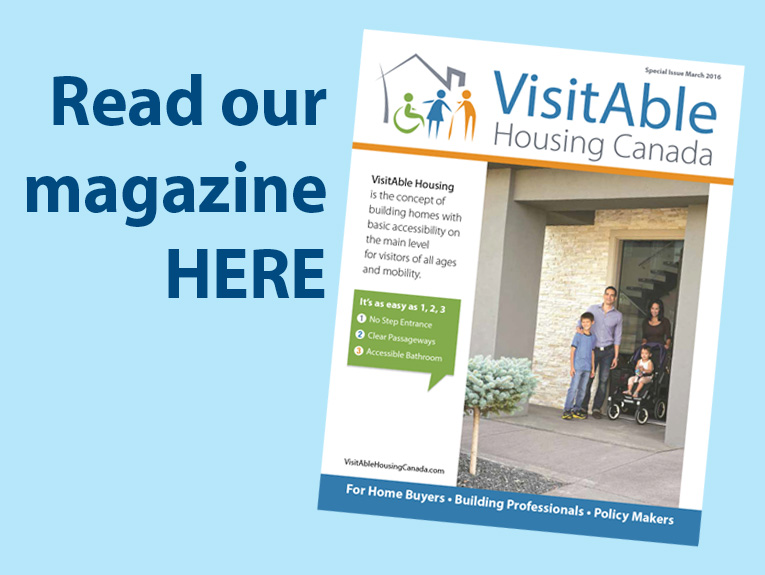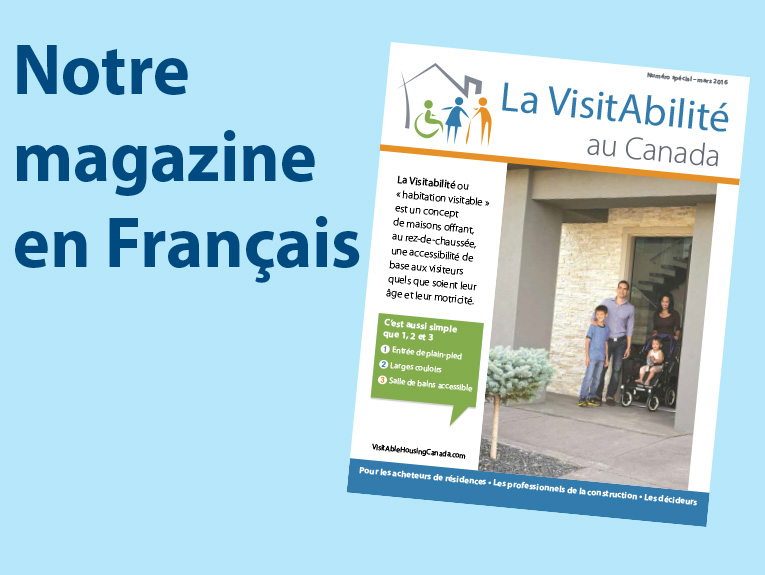The following examples of VisitAble home floor plans were provided by various builders during the VisitAble Housing project.
Hilton ELIZABETH III two storey
Kensington Alexandria IV two storey
Kensington Brampton two storey
Kensington Cypress II two storey
Kensington Northwood two storey
Ventura Bridgewood B two storey
Ventura Brookland A two storey
Ventura Brookland B two storey
Ventura Crescentwood two storey
VisitAble Townhouse Design – Carlton U – BenCottrillJasonSurkan 1
VisitAble Townhouse Design – Carlton U – BenCottrillJasonSurkan 2
VisitAble Townhouse Design – Carlton U – BenCottrillJasonSurkan 3
VisitAble Townhouse Design – Carlton U – Sarah McIntosh



